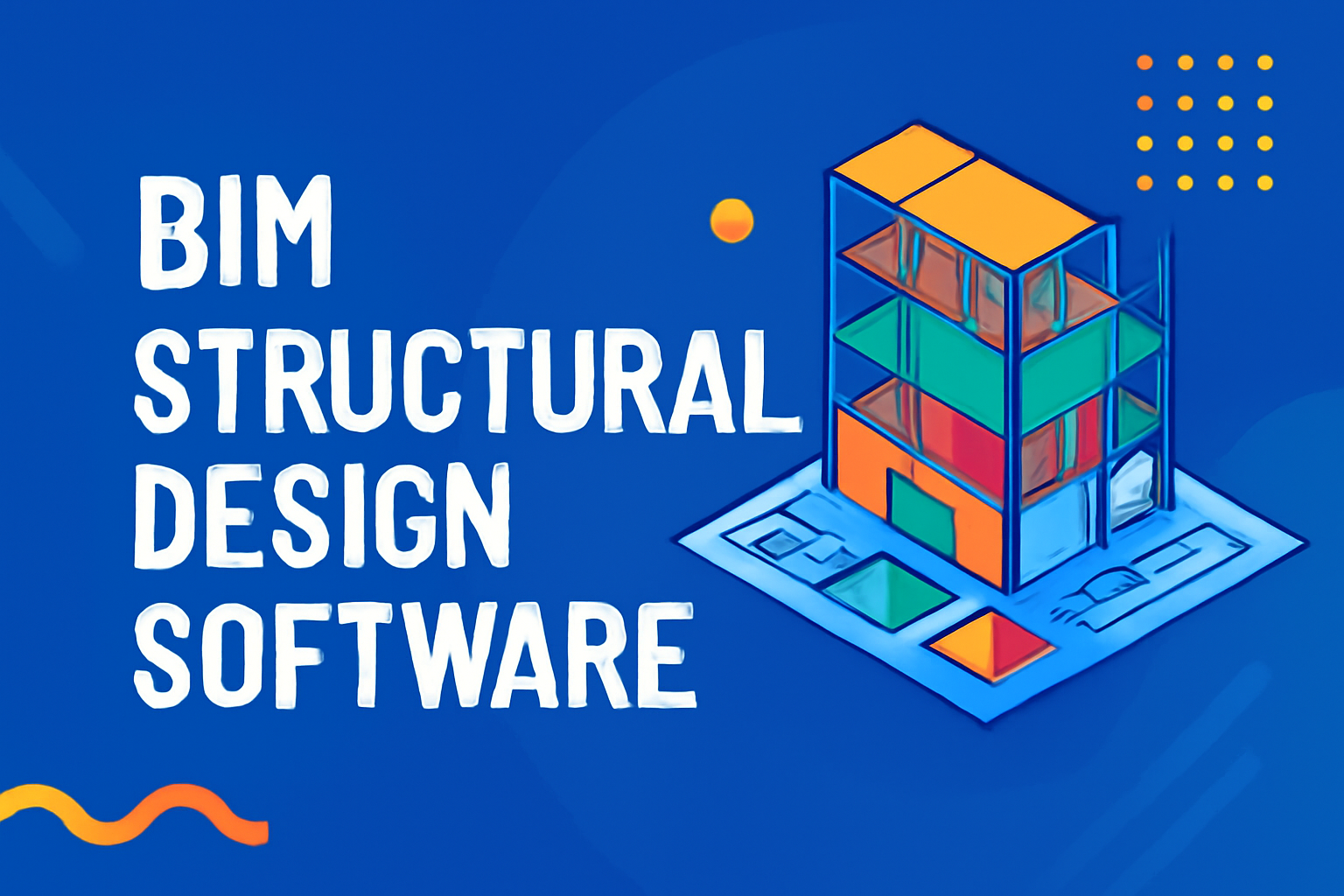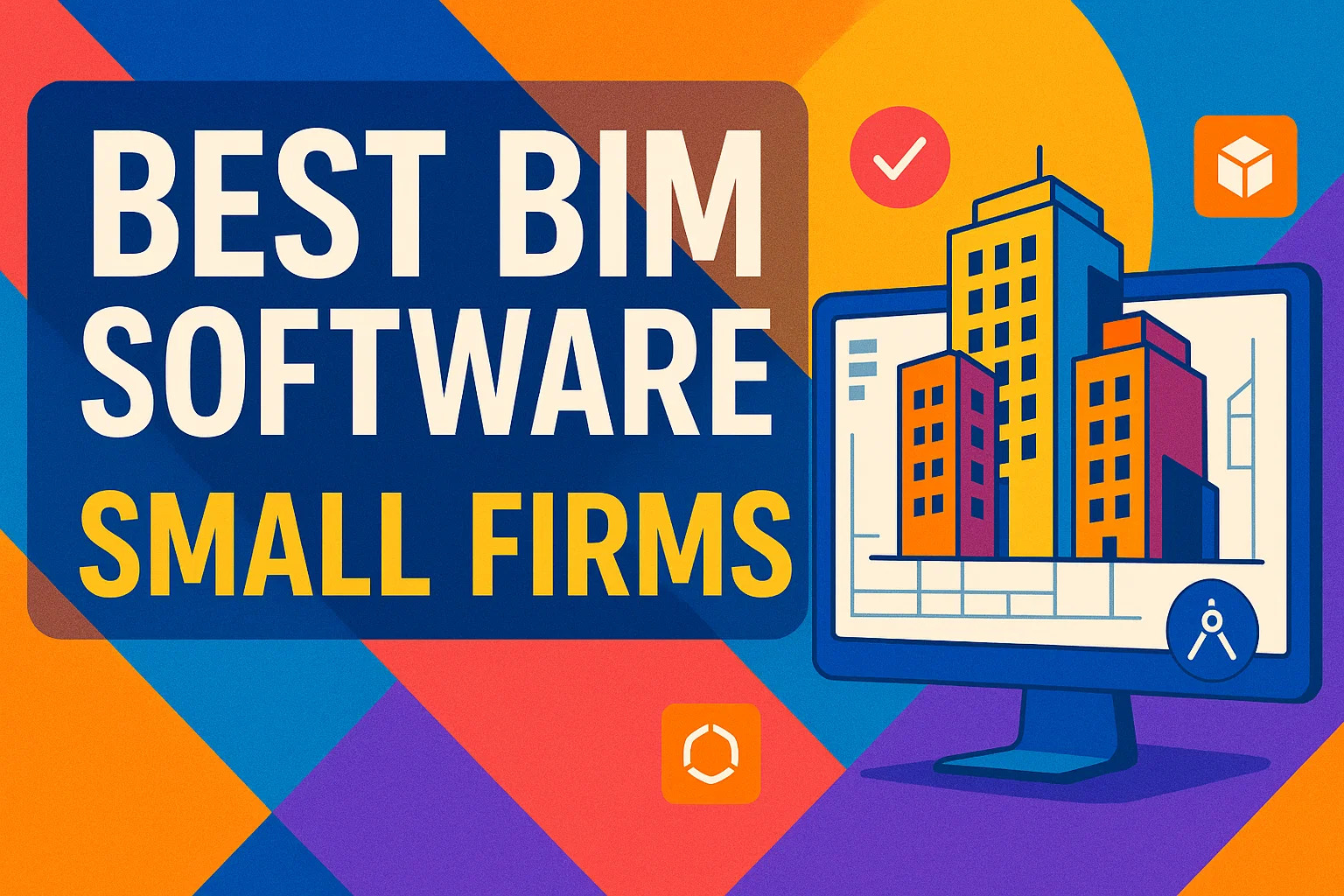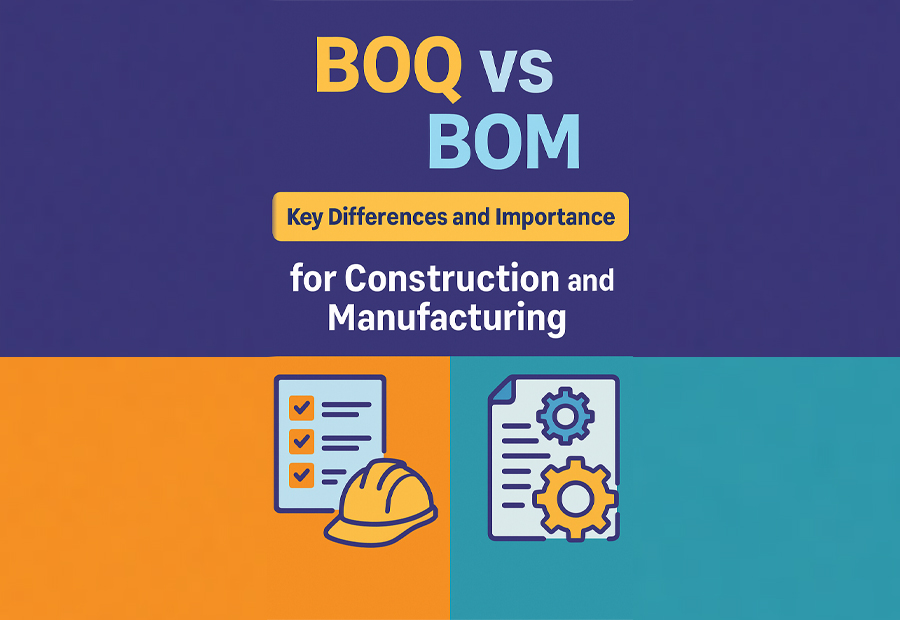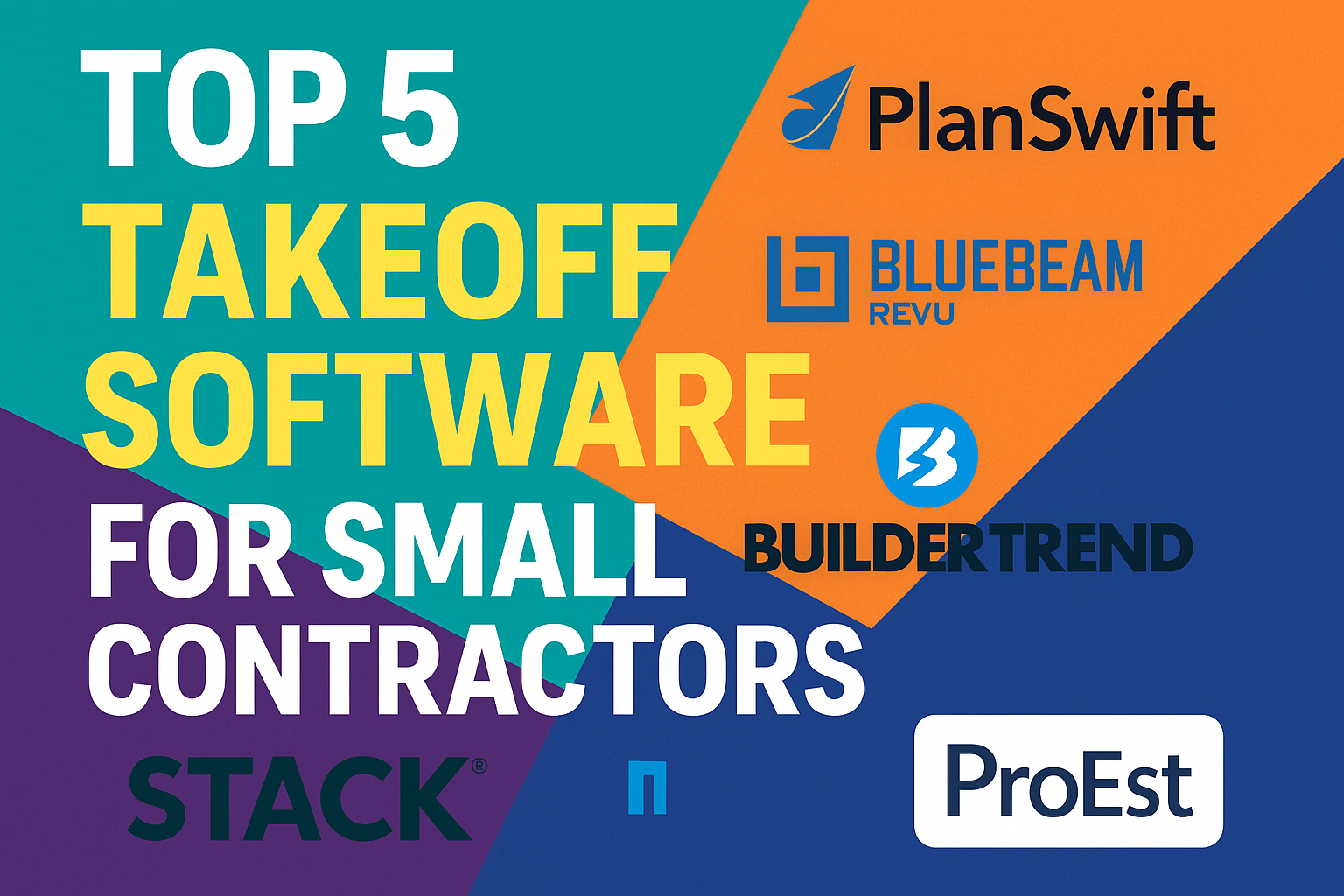
BIM Structural Design Software: Modern Solution for the Future of the Construction Industry. Especially It has become an essential parts of construction project. Also, its not only facilitates design but also helps the project performance , safety and budget control. In this post we will discuss about BIM Structural Design Software and benefit of using it.
What is BIM Structural Design Software?
BIM Structural Design Software is a tools that helps in structural design and analysis a structure. It generates a 3D model of the structure, enabling precise design and analysis of structural elements. This design software aids in enhancing performance, safety and cost control. Main goal of this BIM software is to create a single database for construction, design and management stages to complete each steps easily and quickly. It provides an effective solution for construction schedule cost and quality of work.
Advantages of BIM Structural Design Software
Increased Accuracy of Projects:
BIM technology creats 3D design, enhances accuracy of project. Through this any mistakes can be identified easily. This accuracy helps avoid any errors or obstacles during construction, saving both time and money.
Improved Collaboration:
It is very important to coordinate different groups in a project. Using BIM software, civil, architectural, and MEP (Mechanical, Electrical, Plumbing) designs are all connected on a central platform. For this reason engineer and designer can communicate and share information each other quickly.
Time and Cost Savings:
BIM software makes it possible to create project preliminary plan. It can predict any kind of problem during design and solve instantly. This reduces the implementation time and cost of the project, making the construction process more efficient.
High-Quality Building Designs:
Design made with BIM software are of high quality and durable. This software analyze the structural elements, durability and safety of a structure so that it meets all safety standards and remains stable over time.
Enhanced Visualization:
BIM software creates 3D model of a structure which gives clear idea of structure and its components. It allows to visualize the structure before construction. This feature helps clients and other stakeholders understand the design, who usually do not understand technical blueprints.
Examples of BIM Structural Design Software
Currently different BIM software are now available in market, which meets project needs. Some example of popular BIM software are given below:
Revit:

Revit is a very popular BIM software which especially used for architectural and structural design. This is very strong and popular software for 3D design and structural design. One of the advantages of Revit is that it can easily integrate and work with other Autodesk software.
Tekla Structures:

One of my favorite software is Tekla Structure which is used for steel and RCC structure. It provides advanced analysis capabilities and accuracy, making it highly effective for large and complex projects.
Bentley Systems:

Bently system offers a few structural and architectural design software. Among the most popular software are STAAD.Pro, RAM Structural System, and OpenBuildings. These are powerful tools that are essential for the construction industry.
How to Use BIM Structural Design Software
Design and Modeling
Firstly, designer creates a 3D model to show all structural components and to check that all parts are displayed or not.
Analysis:
After creating 3D model, software analyze each components of the structure to check the stability of it. It checks for strength, stability, and safety.
Modifications and Coordination:
If any changes or adjustments are needed, they can be implemented quickly and easily in the design.
Construction:
After the design, construction begins.
BIM Structural Design Software has become an essential parts of modern construction. It simplifies, streamlines, and improves the accuracy of every stage, from design to coordination to construction. The use of right software and its effective implementation ensure the success of the project. Through this, it is possible to control schedule of work, accuracy and budget. Contact CE Tutorial officially at contact us page for design support for your project.






One Comment
[…] It’s necessary to choose a best BIM software for small contractor. It will be a smart move for effective run of the project. This tool can be helful to run project smoothly and efficiently. In 2025, Revit LT, Archicad, BricsCAD BIM, Vectorworks Architect, and SketchUp stand out as cost-effective, efficient solutions for small and mid-sized firms. We have shared details post about BIM software BIM Structural Design Here. […]